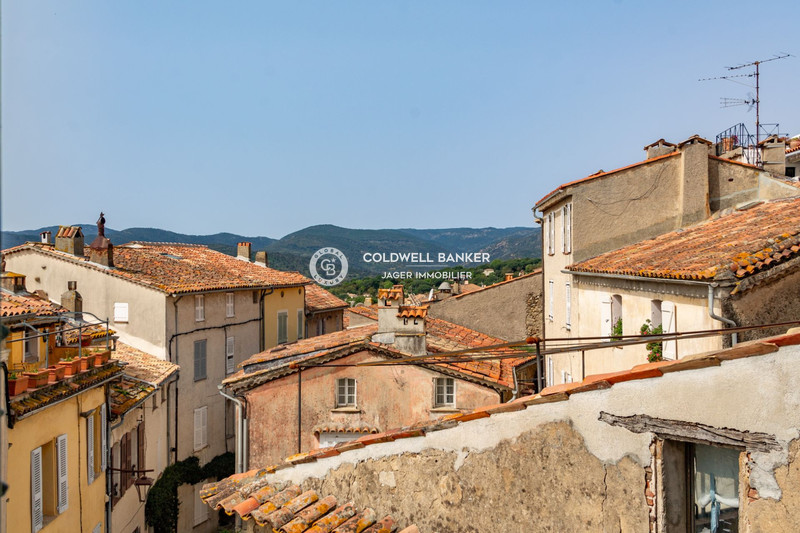GRIMAUD
Maison de village

Nos agences JAGER sont spécialisées depuis 20 ans dans la vente de villas authentiques, villas vue mer et terrain sur Grimaud, Sainte-Maxime ainsi que dans tout le Golfe de Saint-Tropez.
Notre équipe dynamique vous proposera un service exclusif d'aide et d'assistance dans la recherche ou la vente de votre bien.
Philippe et Thomas JAGER sont aussi experts en évaluation immobilière et font partie du collège des experts évaluateurs SNPI de France.
Ils pourront intervenir en cas de litige fiscal / déclaration d’IFI / succession / partage...